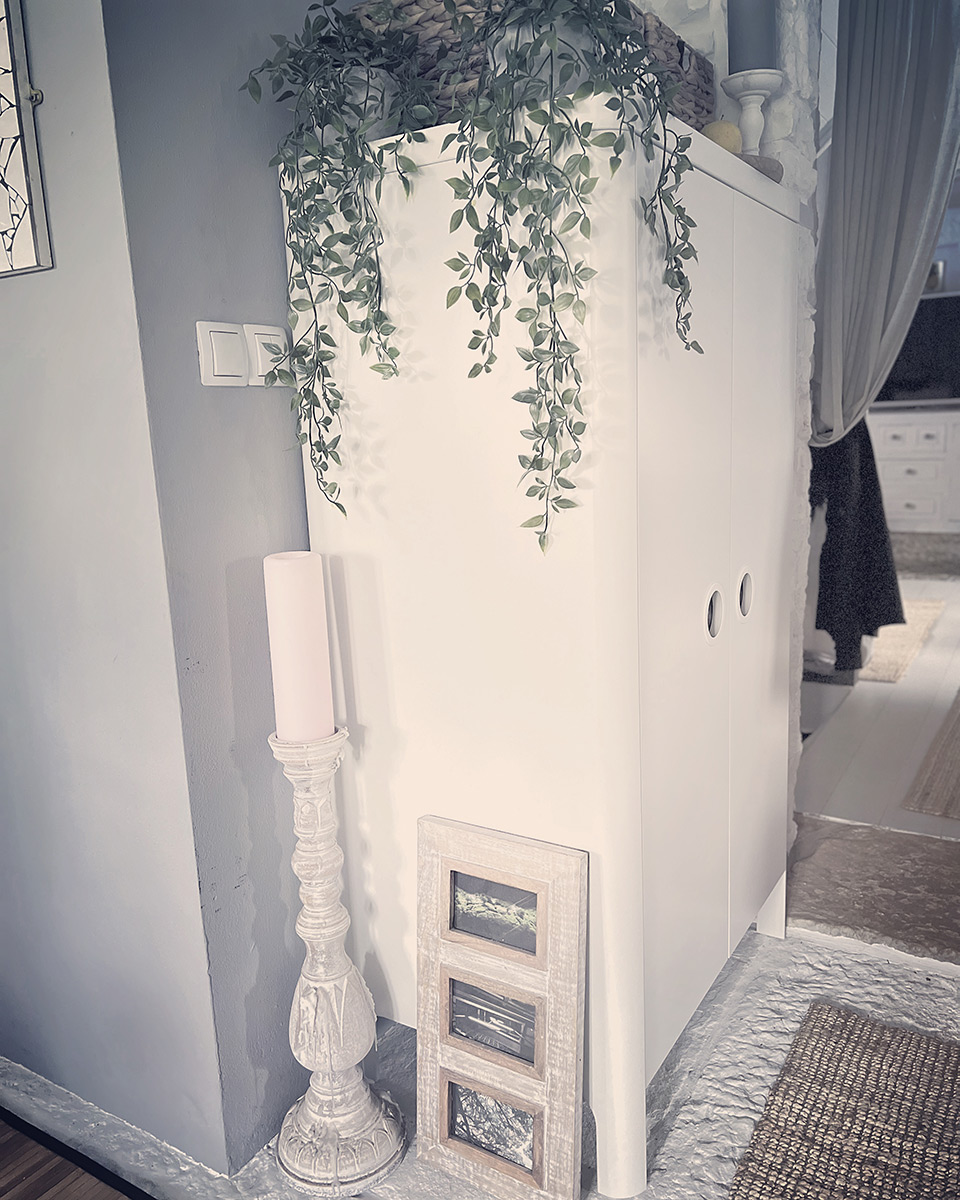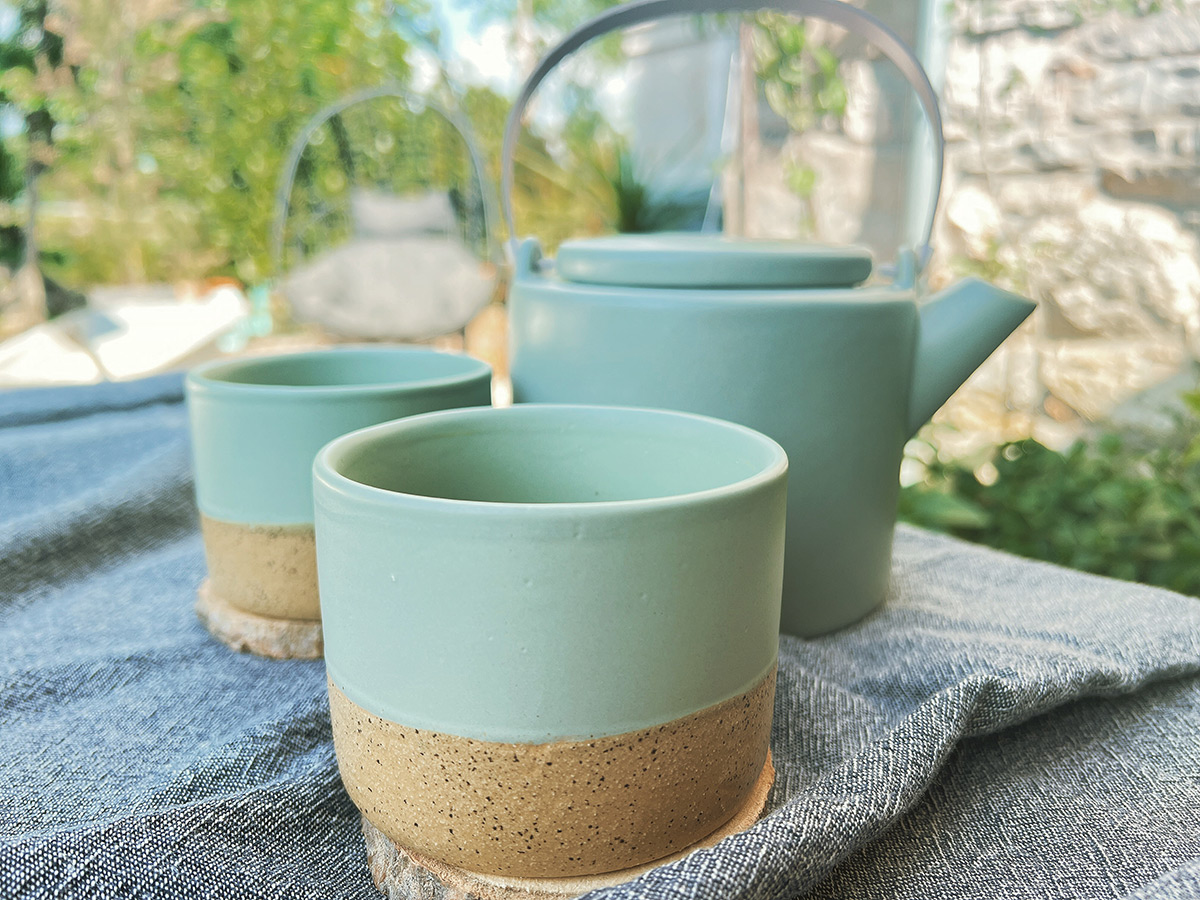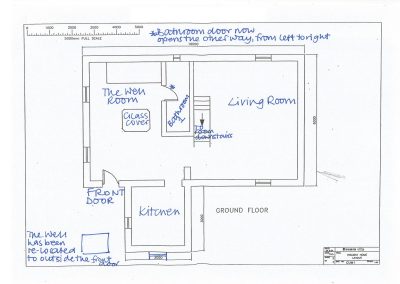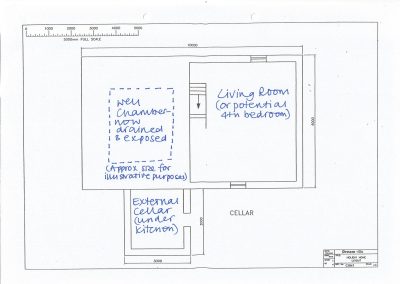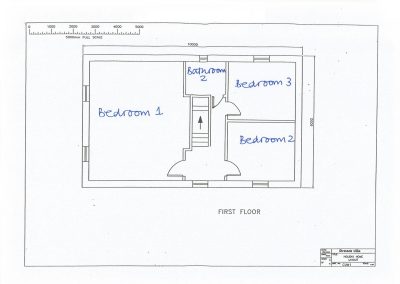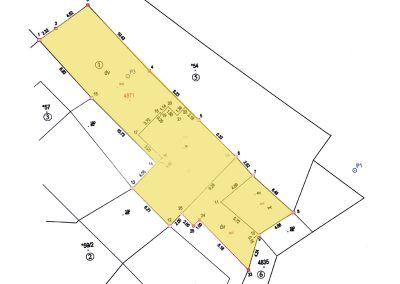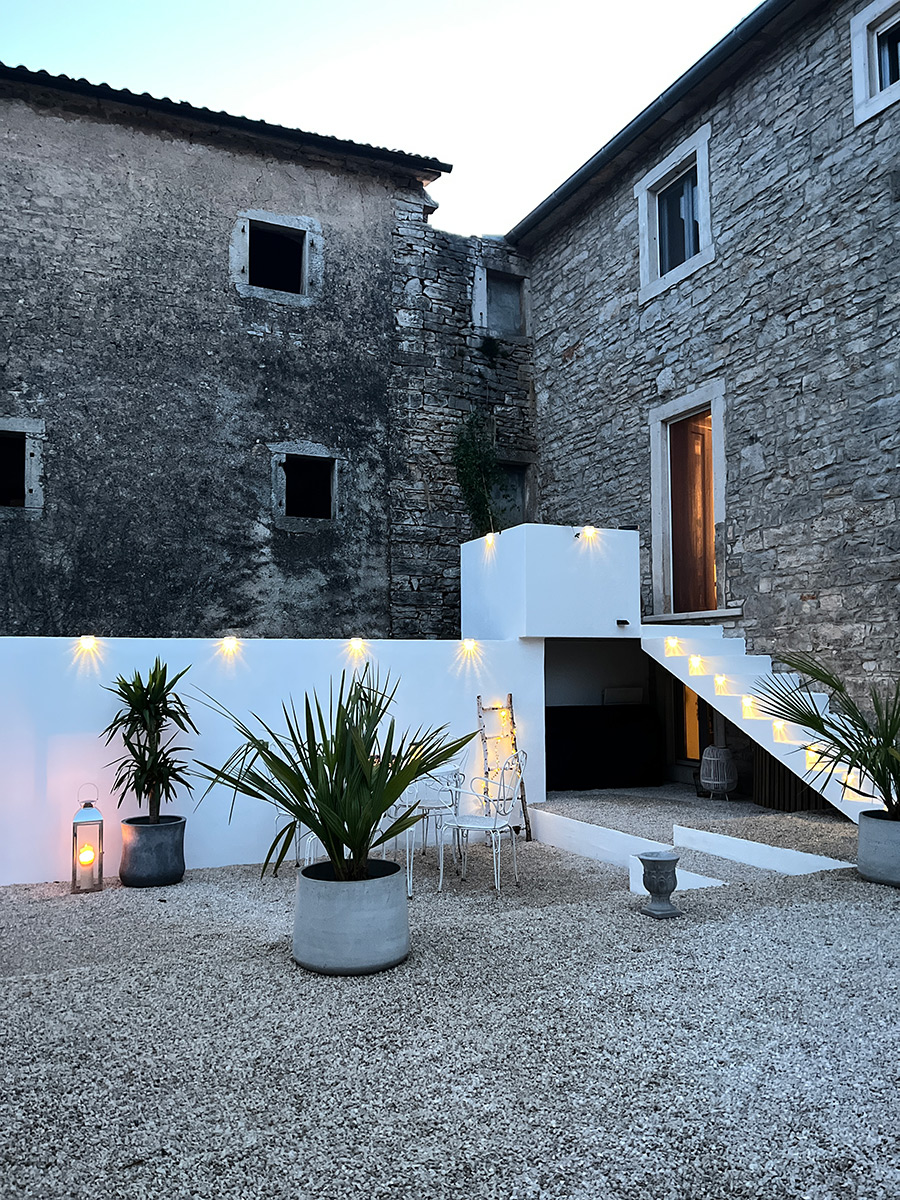
PRICE P.O.A.
When we bought our stone house, although it was very structurally sound with a brand new, traditional, tiled roof, new guttering and downpipes and recently installed windows, it was in need of much renovation to create a “home”. With exposed stonework and wooden floors, it was dark and required a lot of TLC. And, so started our very long renovation journey.
We are located in the hills in the north of Istria, surrounded by woodland, fields, vineyards and medieval hilltop towns. Our village is an authentic working village, largely populated by farmers and growers, interspersed with holiday and second homes. It is peaceful, quiet and relaxing and our house in particular has a very private aspect.
Please note, we do not have a swimming pool, although there would be space to install a small one. Nor do we have extensive or additional land/fields included in the sale. We have a large front garden and patio and a private rear garden. Dimensions of both are highlighted below. If a large pool and/or lots of land are top priorities for you, we would suggest our home would not meet your requirements.
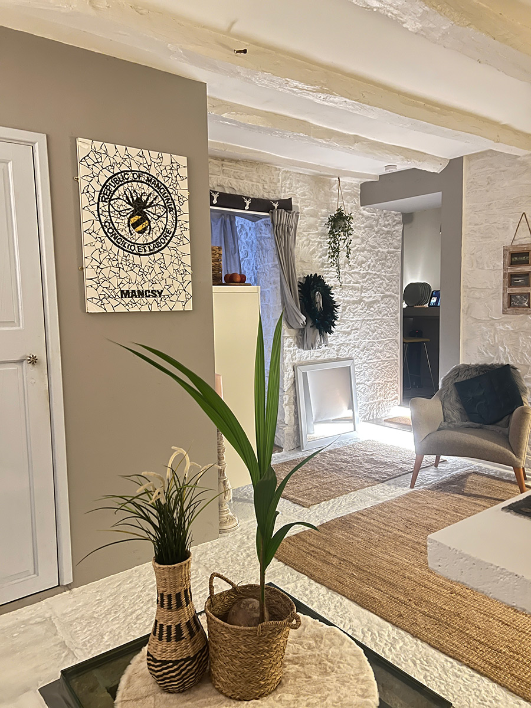
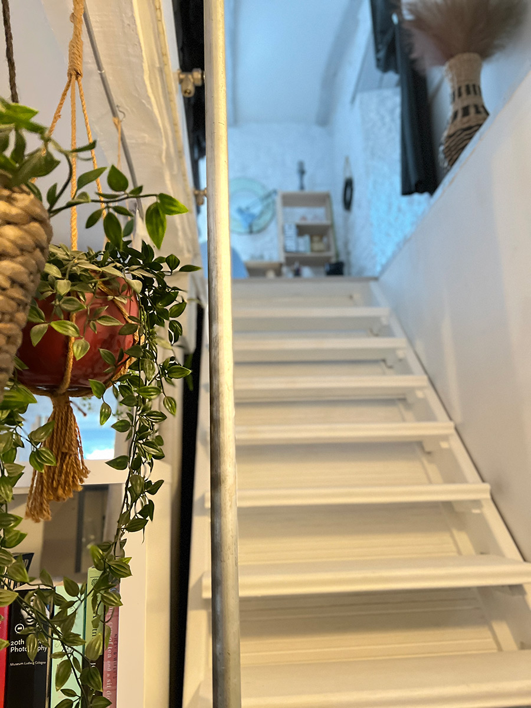
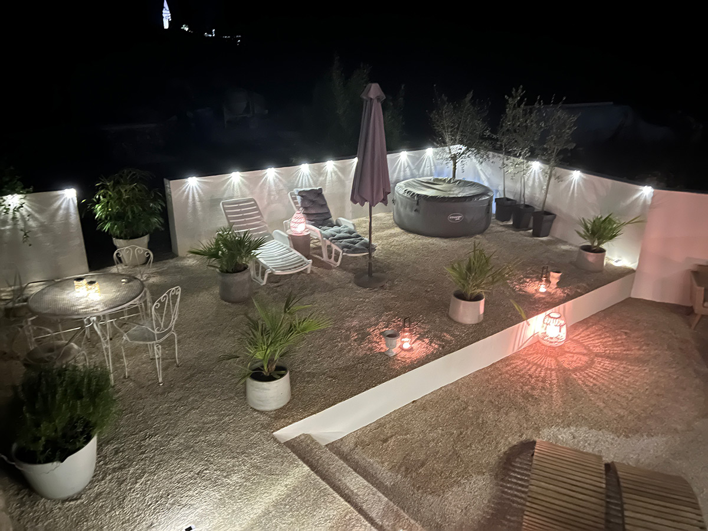
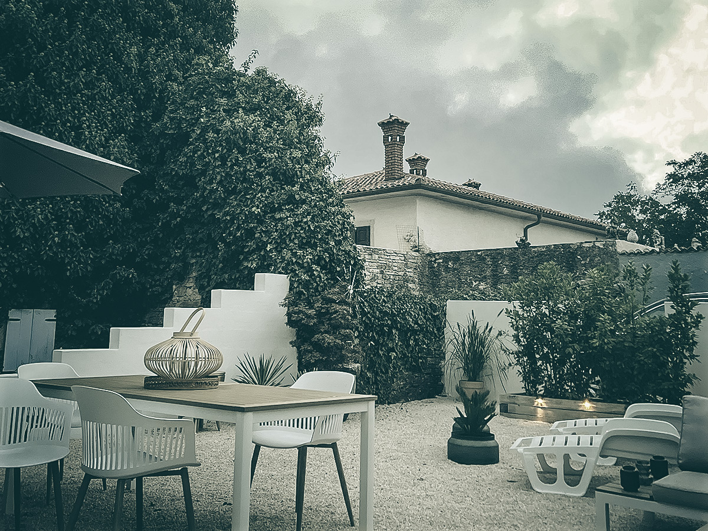
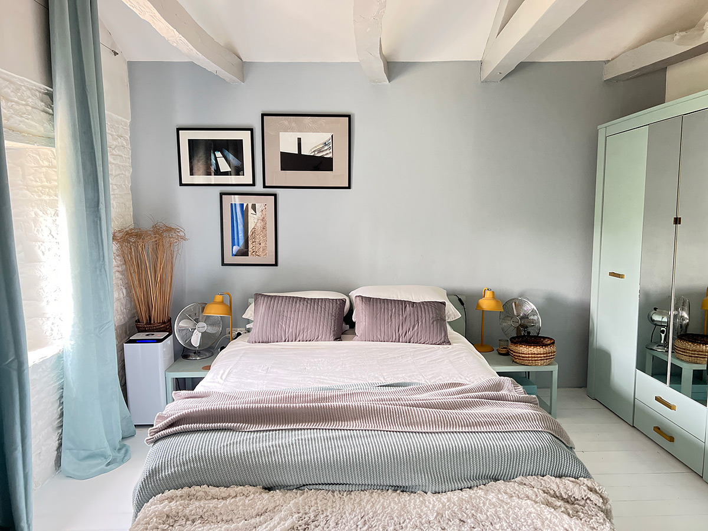
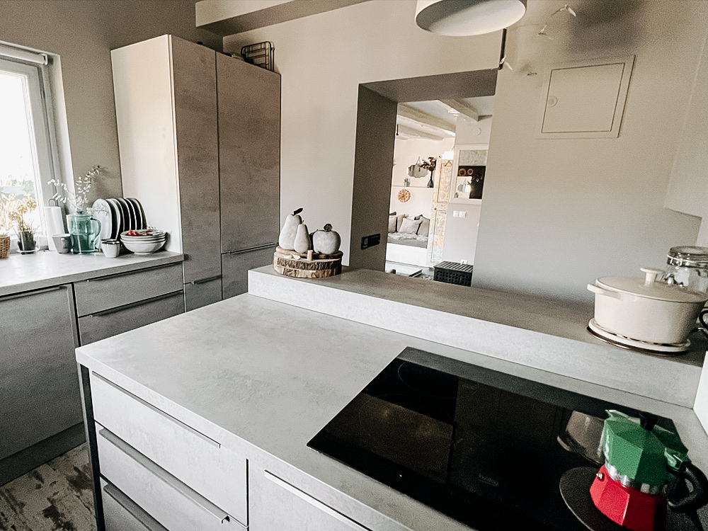
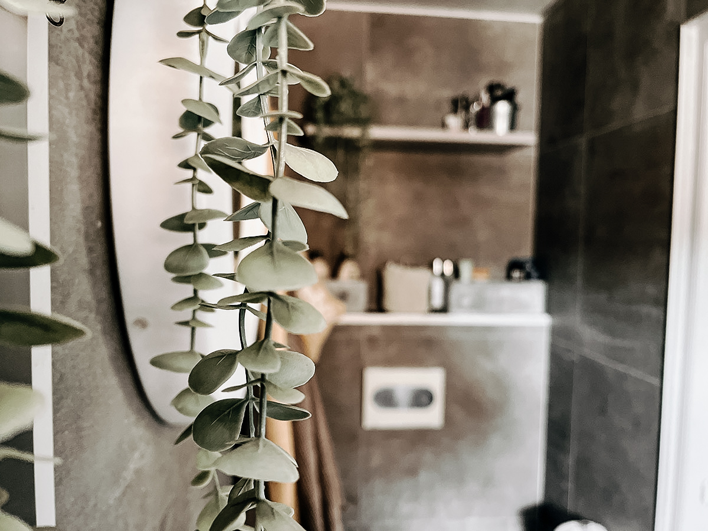
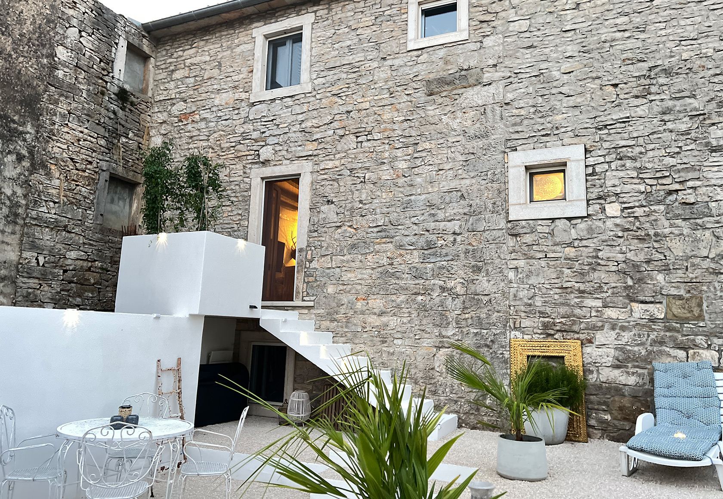
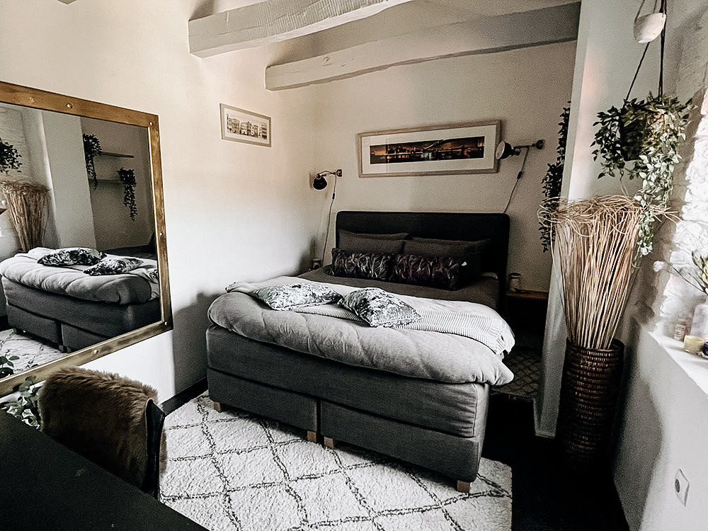
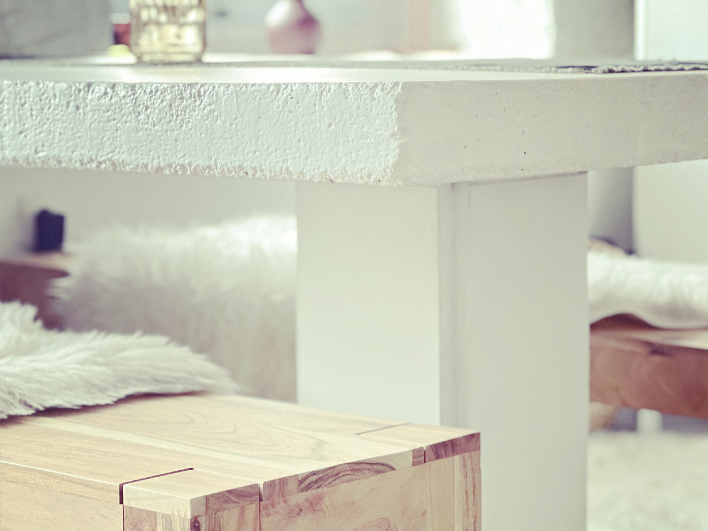
Information for Potential Purchasers
We have detailed below what we will be taking with us when we move, and what we would leave as part of the sale of our home, if purchased furnished at an agreed price.
Purchasing our home furnished may be something which is much more appealing to prospective buyers, especially if to be used as a holiday home or holiday let. However, to make it worth our while, we cannot enter into negotiations on individual (or a small number) of items. If the property is purchased unfurnished, we would take away all of the non-fixed furnishings detailed below, or negotiate an additional price for the majority of the furnishings (see ‘Included’ in each room description), obviously excluding everything very personal or of sentimental value.
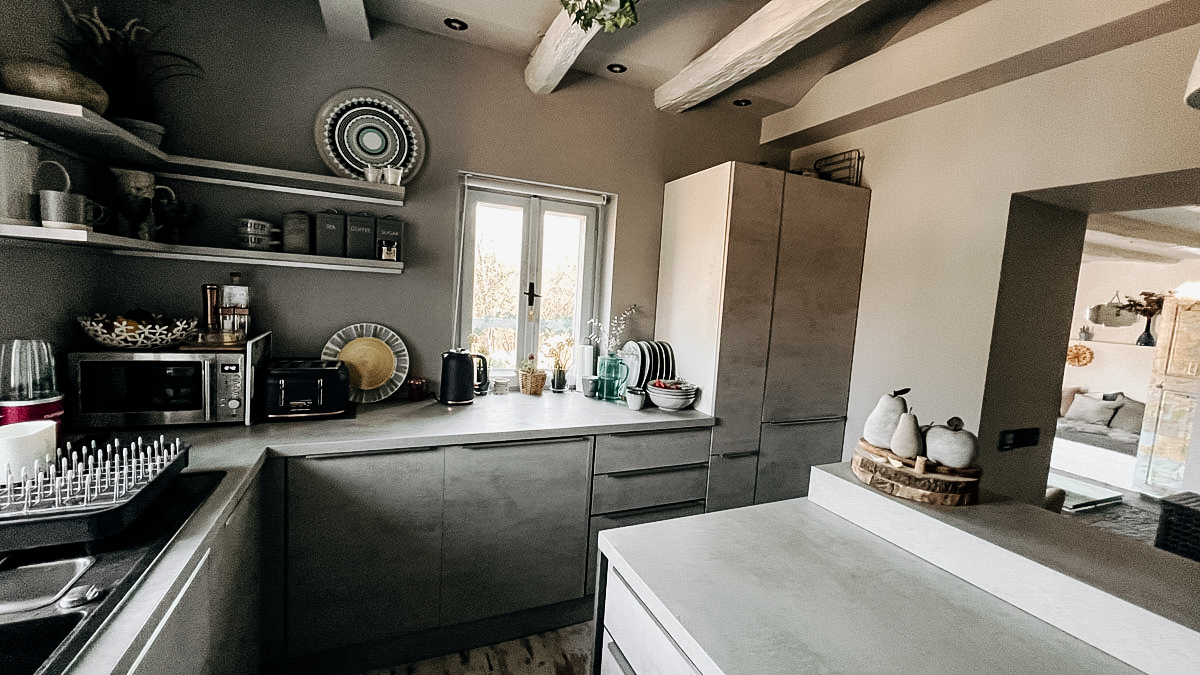
Kitchen
330 x 285cm
Fully renovated in 2018, the kitchen has views out across the garden, fields, an orchard and beyond to the village, with its church tower. We removed a low, false ceiling to expose an apex ceiling and original beams, replacing a single light fitting with dimmable ceiling spotlights and a concrete pendant light. We created two level steps up into the kitchen, both with underlighting, on a timer facility. The floor was levelled and concreted and underfloor heating installed, which is on a timer facility, and laminate flooring fitted. A brand new concrete effect kitchen was installed, comprising:
- Free standing island, with hob and multiple drawer storage, seating area, eating area and preparation area
- Eye level electric oven with cupboards above and below
- Black Franke sink and draining board (with additional quarter size sink and drainer) with chrome and black mixer filter tap, with double drawer space beneath
- Two tall pull out storage units
- Multiple cupboard and drawer space under main work surface
- Integrated half size dishwasher and fridge freezer, plus washing machine (an electric condenser dryer is installed in the utility area of The Snug)
- Corner concrete effect shelving with underlighting
The kitchen has two windows, one to the front of the house (which was installed when the kitchen was renovated) and an original window overlooking the side aspect. The walls and ceiling have been painted in a soft, smokey grey to complement the concrete effect units. All integrated white goods and obvious kitchen components will be included in the basic, unfurnished house price.
Excluded: all crockery, utensils, personal effects, island chairs, microwave, pendant shade
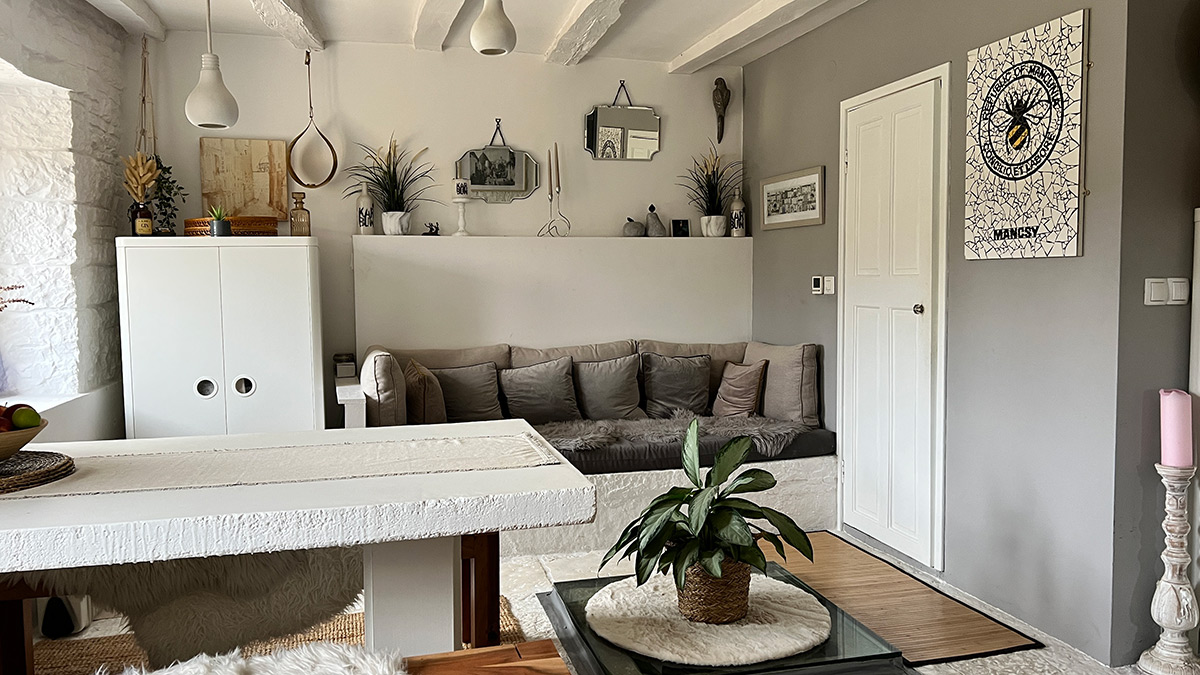
The Well Room
540 x 440cm (less bathroom 1 which is accessed from Well Room)
We have christened this room “The Well Room” because it originally housed a fully working Istrian stone water well. We have had the actual well relocated outside the front door. The chamber was drained and the water access diverted. A triple layered, reinforced, shatter-proof glass cover has been installed, with uplighting in the chamber. (The cover can be removed for access if necessary). We use this room as a dining room, having had a bespoke concrete table made, which comfortably seats four people.
We have additionally created a “day bed” from a concrete platform – the perfect place to cool down, away from the summer heat or curl up in the winter, surrounded by cushions and throws. A false wall has been installed on the back wall of this room, and it is fully insulated. A shelf with uplighting, sits at the back of the day bed. The windows of this room overlook an orchard, belonging to one of the neighbours.
The floor in this room is flagged with Istrian stone – to add softness, we have opted for large rugs. Original beams are exposed – we have treated these as they are very old and they are now painted in satin white, which complements the white walls. This room is accessed directly from the front door, and the kitchen leads off it.
Included (in furnished arrangment): Concrete table, reinforced glass well cover, day sofa pads Excluded: wooden benches, white cabinets, hard and soft furnishings, mid-century chairs and footstool, curtains, personal effects, concrete light shades
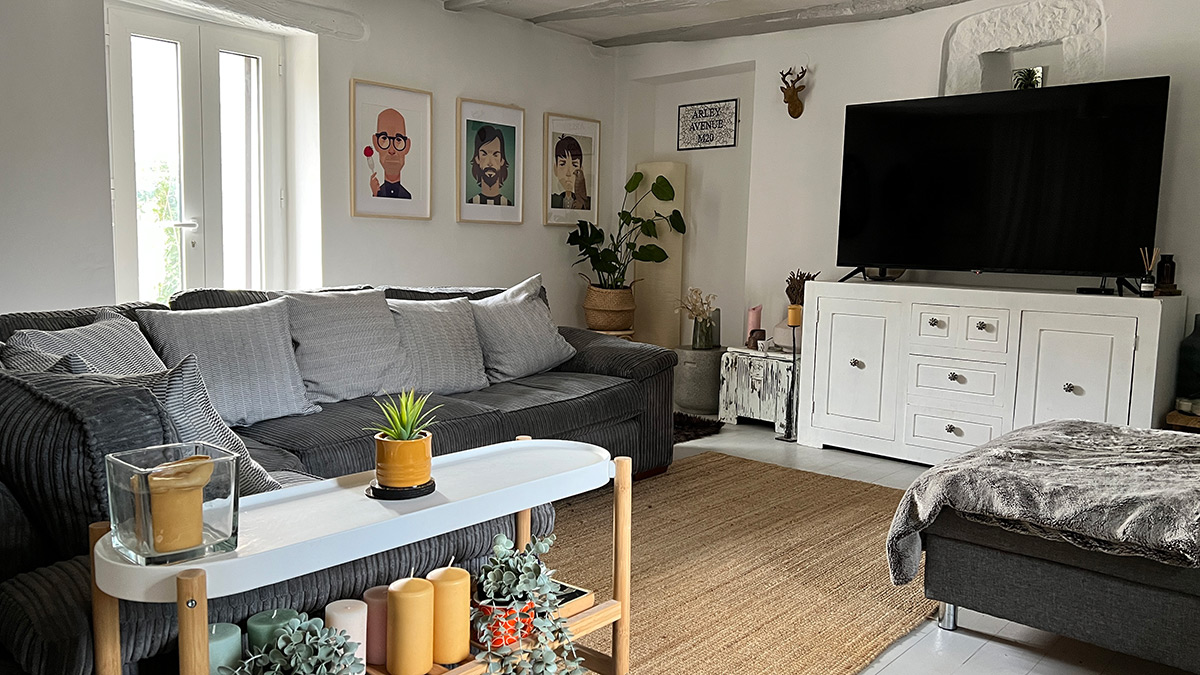
Living Room
540 x 570cm
This room is light and airy with two windows, one with views up into the village, the other with views over the garden and to the fields and woods beyond. The windows overlooking the rear garden are floor to ceiling French windows and overlooking the front garden are double casement windows.
We have installed a large woodburner, situated in the corner of the room and have had a new chimney built, which now extends the full height of the house. The ceiling beams in this room are exposed – all have been treated and repaired and painted. Walls (including where original stone work still exists) have been painted white, to enhance the space and the light, and the wooden floors have been painted the same soft grey as the beams. We have painted a feature wall a very soft, powder blue, giving a very contemporary feel to the room.
To get a sense of the size of this room, the living area is sufficiently large enough to house two corner sofas, a large cabinet and a desk, with additional coffee tables etc. From the living room, a staircase leads down into The Snug. Originally, this staircase was completely open, with exposed pine treads. We have renovated this (and the staircase to the upper floor), by fixing a wooden back, extending the treads and installing industrial chrome grab rails.
Included (furnished): L-shaped sofa bed, woodburner Excluded: personal effects, grey cord sofa, large grey, TV cabinet and TV, soft furnishings, all rugs, desk and chair
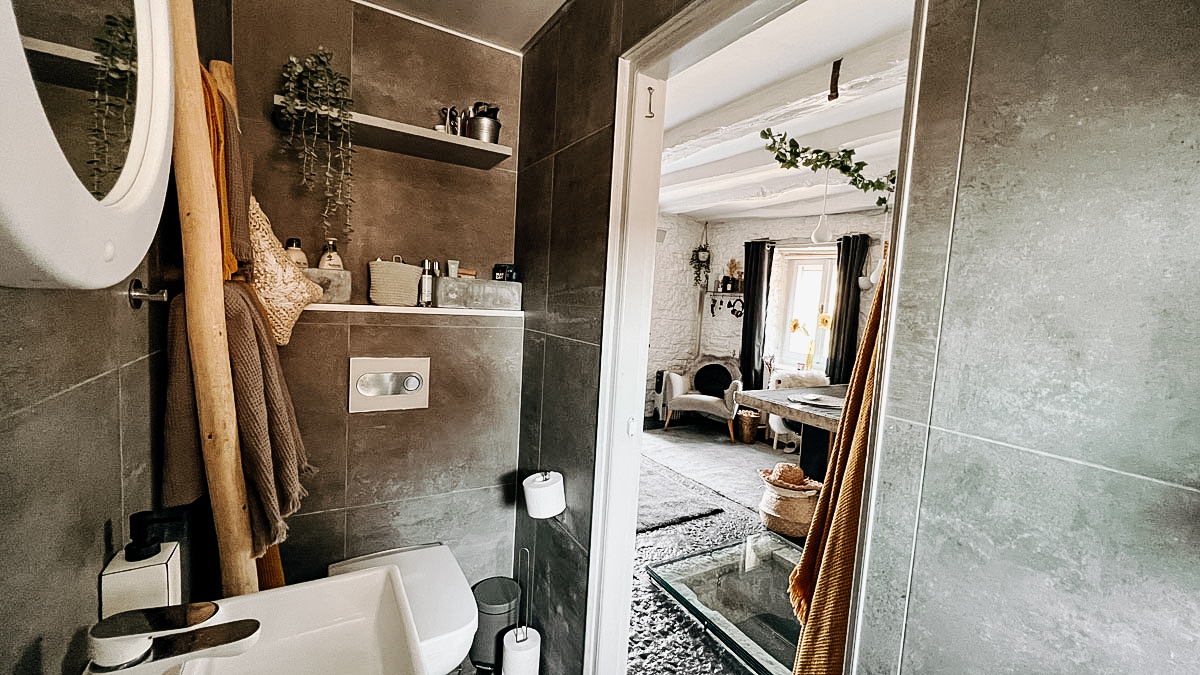
Bathroom 1
90 x 280cm
This bathroom, which also leads off The Well Room, was fully renovated by us in 2018. Everything was removed and we changed the layout of the sanitary ware to make it a more comfortable and workable room. This included the installation of a new soil pipe.
A new toilet (rimless and with a self-closing seat and lid), sink and shower were installed – all are white with chrome fittings. Underfloor heating, with timer facility, has been installed and the bathroom is tiled throughout with beautiful grey concrete tiles. The walk-in shower has a recess. Dimmable spotlights are fitted.
The room has a small window but it is not overlooked and so showering is completely private
Included (f): shelf, wall mirror Excluded: personal effects, wooden ladder
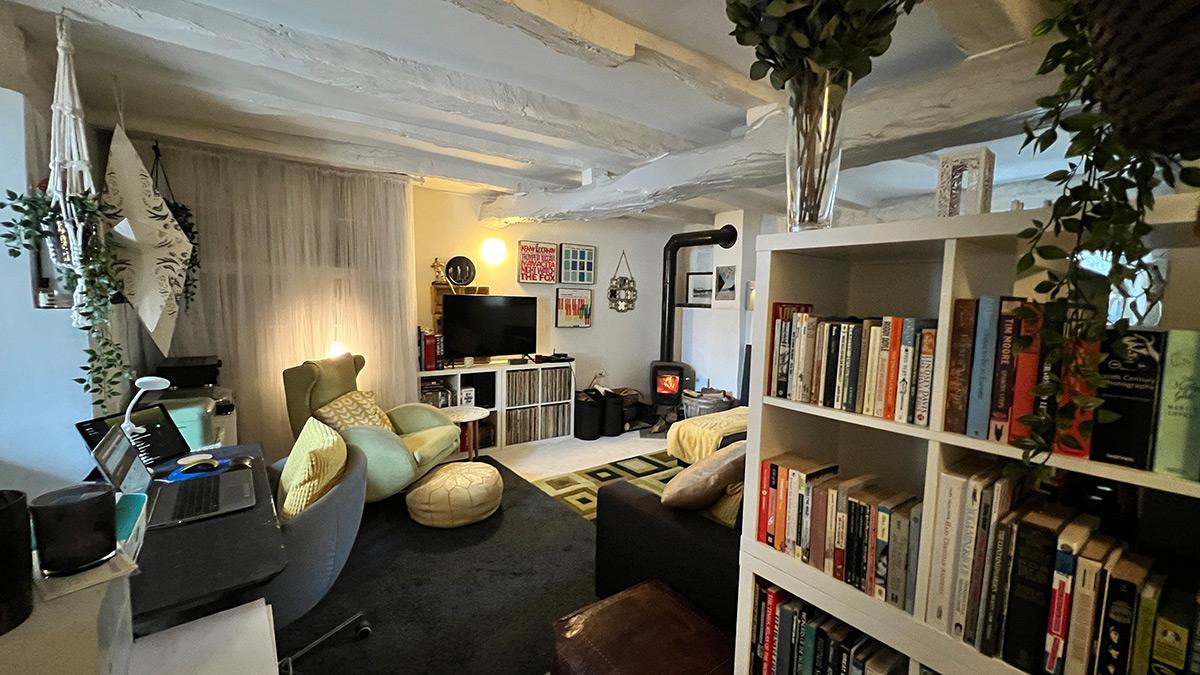
The Snug
540 x 540cm
This was originally an internal cellar space, but we have completely renovated this room and it is now an additional living space. The floor and walls are painted white and the beams, as with all other rooms, are exposed and are in the process of being painted a soft pale grey. The windows are in the same position as the living room above, but because they are at a lower level, they look directly onto our gardens at the front and rear of the house. A woodburner has been installed in this room.
The area under the stairs has been sectioned off and we use this for storage and to house our condenser tumble dryer and an additional chest freezer. We have christened this room “The Snug” because it is a little bit of a hideaway – full of our books and vinyl LPs and hi-fi system. We have a large L-shaped sofa in this room, which also converts into a sofa-bed and have used this room as a fourth bedroom, when necessary.
We have been informed that it is very unusual for a stone house, in the style of ours, to have a habitable internal cellar – so we consider this room to be a bit of a bonus.
Included (f): sofa bed, all cube storage units, large green rug Excluded: Dovre woodburner, green chair, chest freezer, condenser dryer, TV, rugs other than green, personal effects
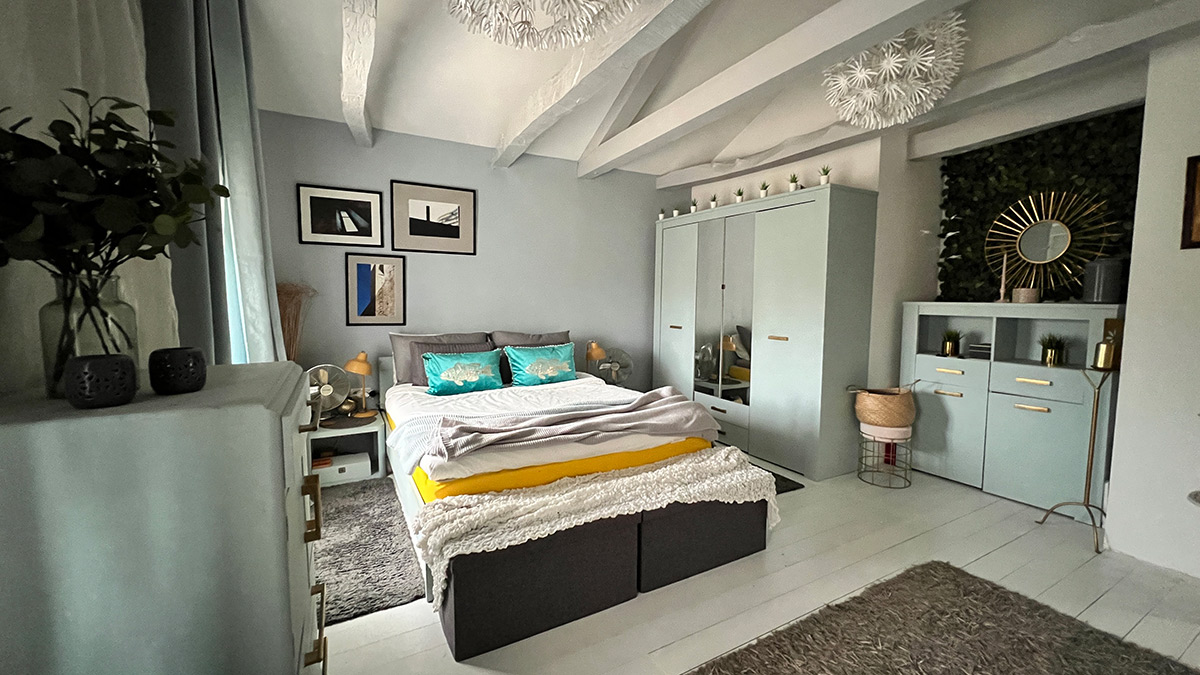
Bedroom 1
530 x 460cm
With a high, vaulted, apex ceiling and exposed beams, this room is currently used as our main bedroom. Three of the walls are painted white, with the fourth a very soft pale grey. The wooden floor is painted in white. The two shuttered windows are directly above those in The Well Room, but because they are higher, they afford even better views. There is scope in this room to create an en-suite area – there is a recess which adjoins the upstairs bathroom, making such an addition very doable.
Included (f): bed frame, wardrobe, cabinet, small uninstalled woodburner, bedside tables Excluded: light pendants, all faux foliage, bed mattress, chair, mirror, all rugs, personal effects
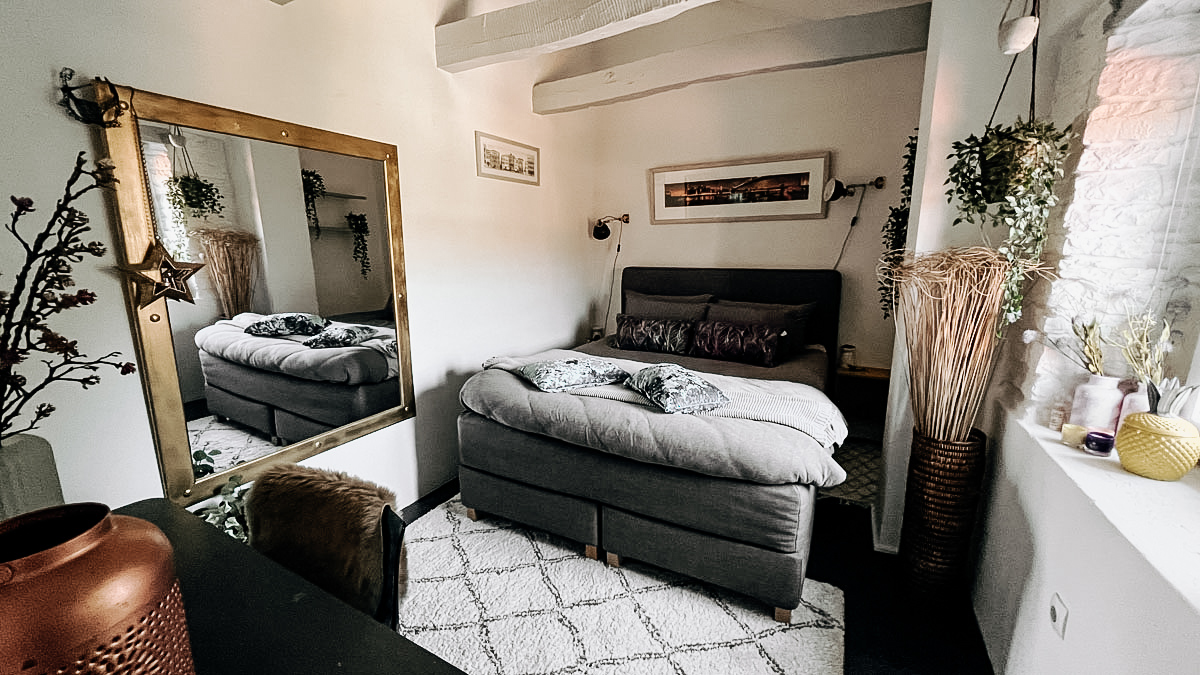
Bedroom 2
390 x 260cm
With white walls, pale grey exposed beams, a high ceiling and a floor painted in Farrow and Ball Railings, this room is a favourite with our guests. Although smaller than Bedroom 1, it houses a double bed, and a dressing table. (We have chosen to keep this room minimal, but it has previously also housed a double wardrobe and a single wardrobe, to give an indication of size). We have installed industrial style wall lights to each side of the bed.
Included (f): nothing Excluded: bed, personal effects
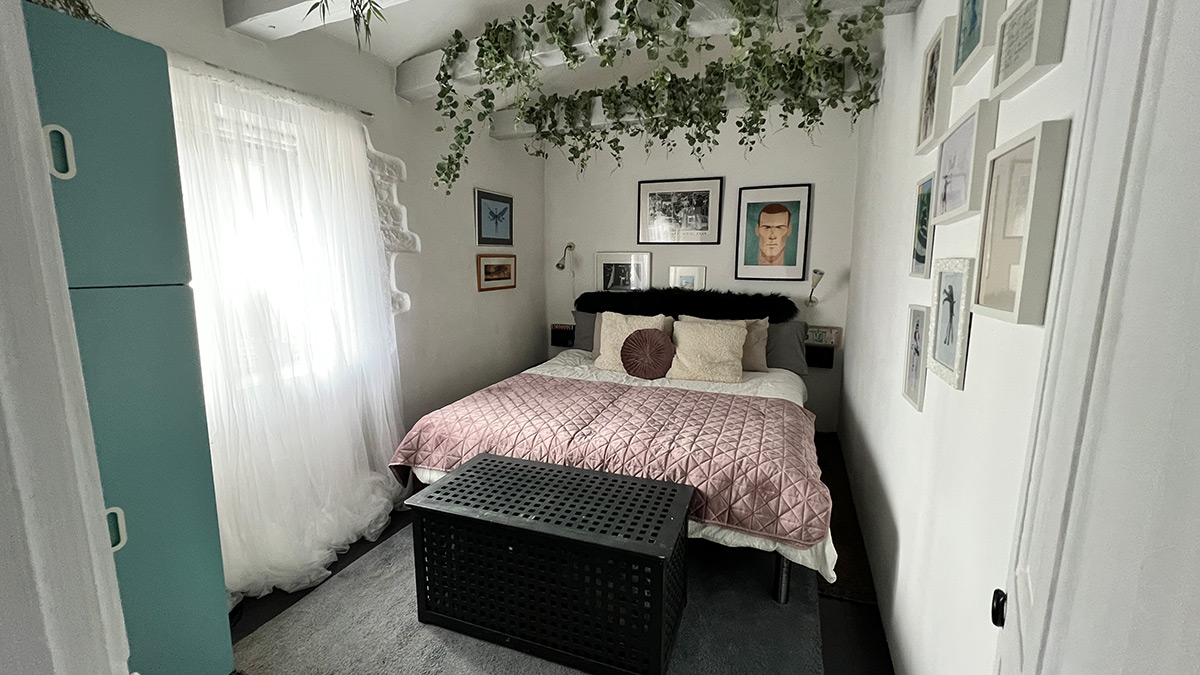
Bedroom 3
390 x 260cm
Painted and decorated in the same style as Bedroom 2, with a casement window with views up to the village, this room is used as a guest room and has also been used as our home office. This is a versatile room as we have two single beds, which can fit together to make a large double.
Included (f): two single beds, wardrobes, Excluded: hard and soft furnishings, personal effects
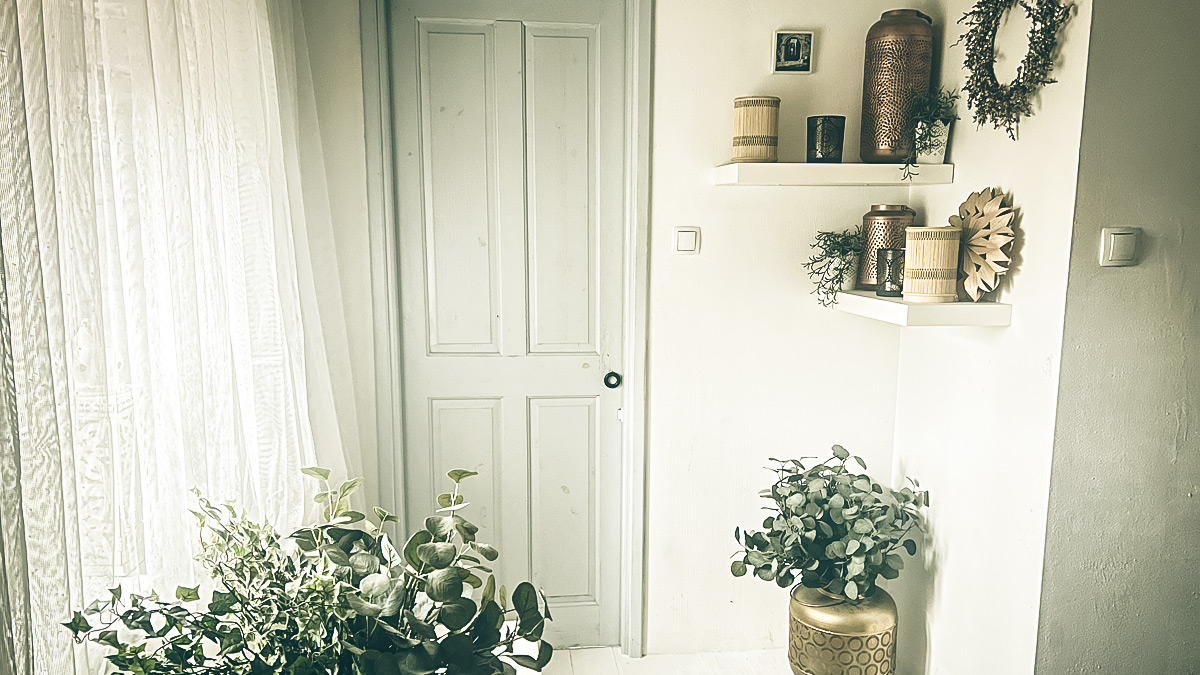
First Floor Landing
“L” shape – 370 x 260cm (at its widest)
This is a bright, light and airy space on the upper floor, with Bedroom 1 leading off to the right and the other rooms to the left. A casement window provides views across the garden to the fields and woods.
Exposed beams and a very high, vaulted ceiling make this area feel very spacious.
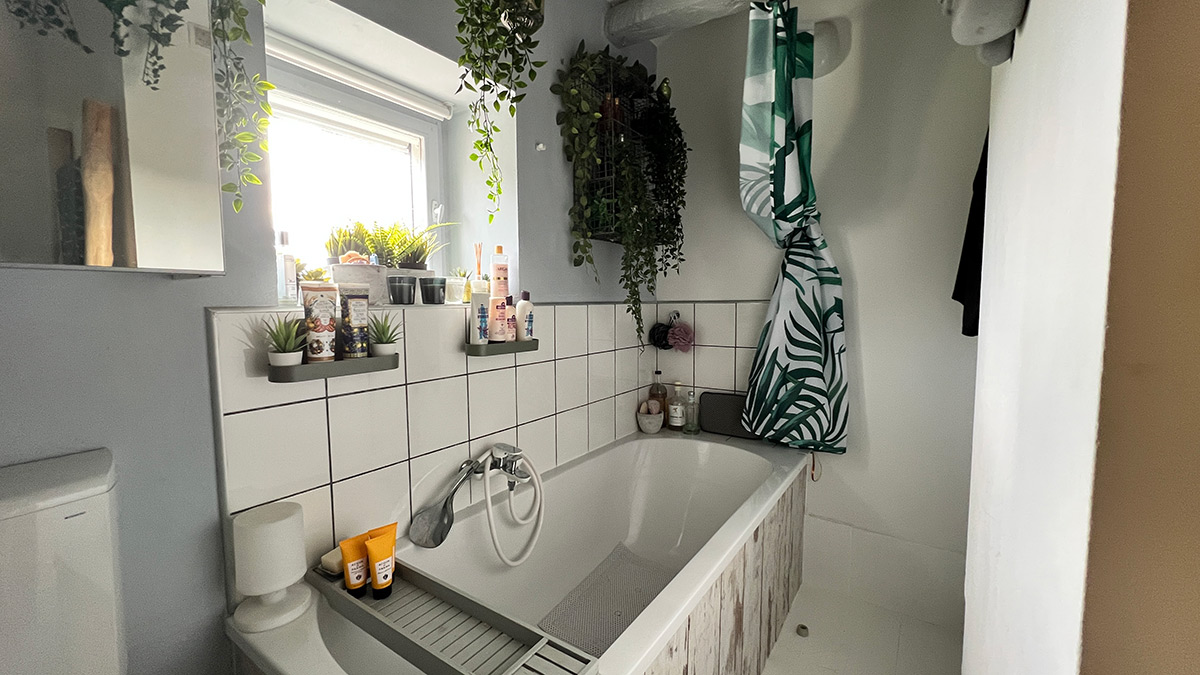
Bathroom 2
260 x 150cm
The upstairs bathroom, whilst quite small, has everything you would need. Recently fully renovated, we have fitted new white sanitary ware, which includes a deep, full size bath. A rain shower head is also fitted. Painted largely white, with a feature pale grey wall and white wooden floor, it has a small, single casement window, with views across the village. We have a bathroom-specific, wall-mounted white panel electric heater. This room is a calm and relaxing space at the top of the house.
Included (f): glass-fronted cupboard, bathroom mirror Excluded: all personal effects
External Cellar
350 x 260cm
Sited just outside this cellar, we have an external ceramic sink (salvaged from the original kitchen when we renovated), which has a cold water tap and is built into a plinth of Istrian stones. The cellar is separate from the house, accessed by its own door and is perfect for storage. It is spacious enough to also house a second fridge freezer, and two bicycles.
Included: electric boiler, cube shelving, fridge-freezer Excluded: all personal effects
Front of House
Like all of the exterior of the house, the patio area to the front of the house (10m x 7.5m) is concrete, covered in white pea gravel. The piece of land which connects to it is 5.5m x 7m, and we have created a hard surfaced area which accommodates our two cars.
We have a large area at the front of the house and have had our boundaries officially established (documentation available). The garden includes an area for parking – it currently accommodates two cars. The main paved patio area houses garden furniture, with ample space for dining table and chairs, a large outdoor sofa, sun loungers and umbrellas. Our house is connected to an abandoned house, and so we have a green wall, covered in ivy and vines, which creates a dramatic backdrop in the garden – especially at night, as we have installed uplights. A communal access road, owned by the Opcina but only used by us and one neighbour, runs between our garden and the fields to the side of our house. This access road has been laid with white stones from the road to the edge of our boundary. In the summer months we have a hammock between two trees.
Included: raised beds (bay trees included), garden sheds, outside sink Excluded: garden table and chairs, wicker egg chair, garden sofa and chairs, free standing potted bamboos and bay trees and all of the potted plants
Rear of House
Total area is 9m x 7.5m.
The boundaries at the rear of the house have been officially established and because there was a property on this land, permission is in place to build on it, if required – as such, this could be the perfect spot for an annexe or a self contained dwelling. However, we have chosen to create an enclosed private garden, which benefits from full sun, in the summer, from early morning until late afternoon. Access to our enclosed terraced garden is via French windows from the living room and white rendered concrete steps. If necessary, the garden can be accessed from a side entrance. The garden is Mediterranean influenced, on two levels, all covered in white pea gravel with ample space to install a swimming pool. Rendered concreate walls, painted white give us full privacy as the garden is not overlooked, except for the stunning backdrop of a typical Istrian abandoned property, owned by a neighbour in the village. Excluded: white vintage garden table & four chairs, all garden furniture and potted trees.
Miscellaneous
- Square size : 180 metres squared // Plot square size : 120 metres squared
- The title of the house is clear, with ourselves as the registered owners, and boundaries established – all documentation is available for inspection
- A new electric boiler, with increased capacity was installed in summer 2019 – a five year guarantee is in place
- The house is currently heated by two woodburners, one in the living room and one in The Snug, as well as additional heaters. So far, we have not found it necessary to consider installing radiators. In the summer, when it is very warm, the house is cool. All windows are fitted with new insect blinds
- Four smoke alarms are fitted throughout the house – one just outside the kitchen entrance in the Well Room, one at the bottom of the stairs in the living room, one at the bottom of the stairs in The Snug and one on the top landing
- The house was originally a holiday home, but since we bought it, we have lived in it full time and we have worked extensively to “winter proof” it. All windows have internal sealant strips, increased insulation has been added on the most exposed wall in the Well Room, underfloor heating has been installed in the kitchen and downstairs bathroom
- Like many Istrian properties, in quite rural locations, we are not connected to mains sewers. However, we have a large septic tank system with two chambers. This is emptied by a professional waste clearance company, most recently in January 2023. Tanks of this nature should ideally be emptied with on average, every three years, and so new owners would probably not need to deal with this until at least 2026. Since we have lived in the property, we have had absolutely no issues or problems with the tanks or the drainage. The main tanks are located under the patio and accessibility for the lorry to clear them is problem-free
- Some windows have white roller blinds and these will be included in the sale
- There is a covered wood store, which you will need for your winter log storage. We can advise of best way to source logs
- All windows are finished with Istrian stone surrounds
- The house is connected to mains electricity and mains water and we have increased the electricity supply to the house
- We currently are not connected to mains gas. If gas is required it is usually delivered in cannisters and stored in a tank. We have chosen not to have a gas supply
- We have a landline telephone connection and strong Internet – fixed line broadband and a 4G router, provided by T-Com and A1. All areas of the house have good connection
- We access UK TV, through a box, which also includes Netflix, BT Sport, BBC iPlayer etc.
- In addition to water, electricity and broadband/mobile phone, bills which vary according to usage, we also pay a monthly refuse bill and the equivalent of a monthly council tax bill, the total of which is approximately the equivalent of £25 / €28 per month
- The Croatian postal service is quite different to the UK postal service – we have a delivery once a week, on a Friday. We do order online and there are no problems with delivery
